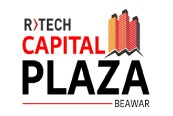Overview
R-TECH CAPITAL PLAZA at Beawar, Rajasthan is a design wonder, a mix of contemporary architecture and thorough planning, together with the just right kind of amenities. It is the vision of R-Tech Group to offer commercial real estate investment opportunities comprising of world-class retail spaces and food court. The project is being developed by the renowned R-Tech group under RERA REGN NO RAJ/P/2023/2800. This four-side open property aims at reflecting and complementing the lifestyle trends with an international touch.
R-TECH CAPITAL PLAZA, BEAWAR will act as a major catalyst to the financial, economic growth and development of the Rajasthan state and is expected to bring Rajasthan on a global stage.
Specifications
Specification of the Project- Capital Plaza, Beawar
|
Building
|
Reinforced cement concrete (RCC) controlled framed structure & Brick wall partitions with Earthquake Resistant technology.
|
|
COMMON AREAS:
|
|
|
Flooring
|
Combination of Granite Stone or Ceramic Tiles or Hard wearing floor Material or equivalent.
|
|
Walls
|
Combinations of Cement-sand Plaster with suitable long-lasting
Paints.
|
|
Toilets
|
Flooring-Marble/Granite/other suitable stones/Anti skid
Ceramic tiles
Walls- Ceramic wall tiles up to 7 feet height and acrylic emulsion paint on rest plastered surface.
Ceiling - False ceiling (Gypsum/POP/Accoustical tile)
Sanitary ware-Branded EWC, Wash basin, Urinals, Mirrors & Taps
Door shutter- Laminated wooden flush door shutter with wood/MS frame
|
|
Vertical Circulation
|
Lifts and Escalators (JOHNSON, OTIS, SCHINDLER)
|
|
Exterior Finishing
|
Combination of cement Plaster and Exterior Paint/Texture Paint or equivalent.
|
|
Salient Features
|
Power Back-up, External Lighting, Centralized security system,
Parking, Water supply, Arrangement for Disposal of Storm & Sullage water.
|
|
SPACE/UNIT/SHOP/KIOSK
|
|
|
Flooring
|
Vitrified Tiles or equivalent
|
|
Walls
|
Plain Cement-sand Plaster
|
|
Ceiling
|
Exposed concrete finished with 3 coats of white wash
|
|
Life Safety
|
Wet Riser/ Hose Reels, Sprinklers, Emergency lighting and Fire detection system connected to the common system of the building in conformity to Fire safety norms and smoke extraction system.
|
|
Shop Front
|
Toughen Glass Facia with Fitted Handle
|
Walk Through
Google Map














