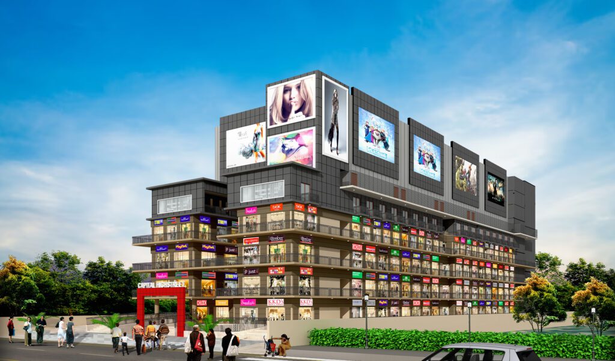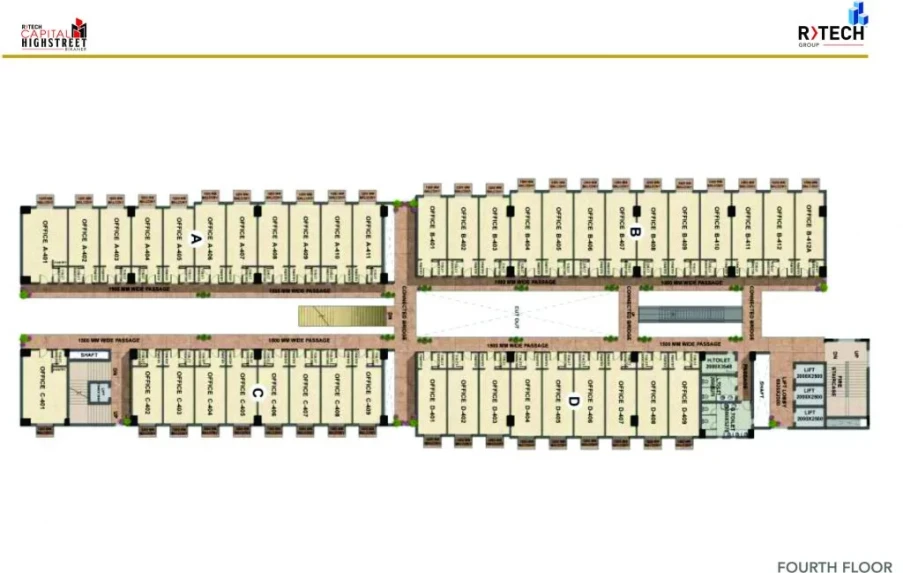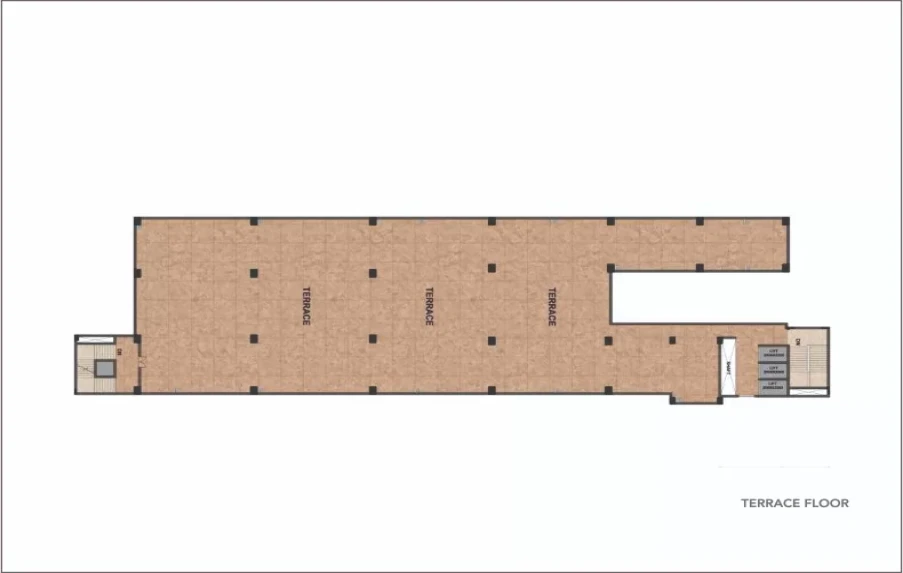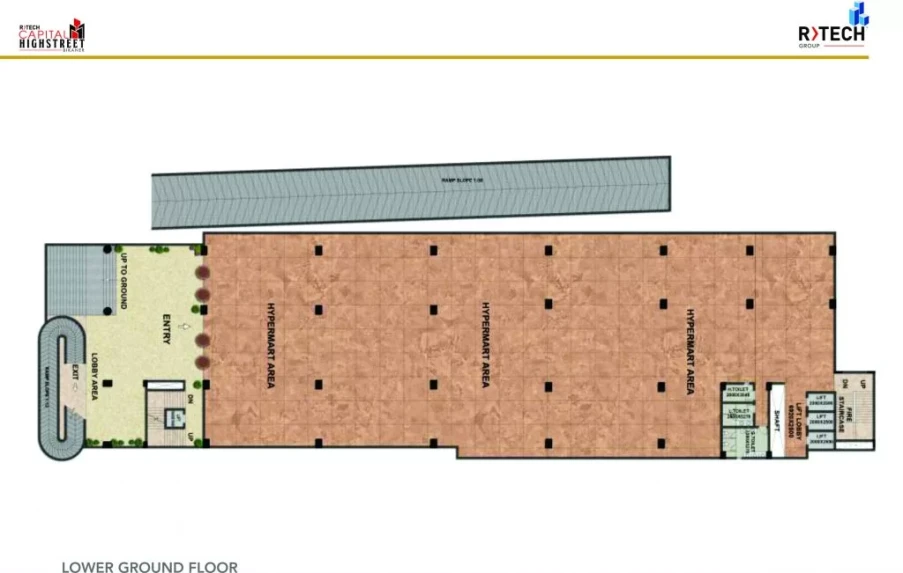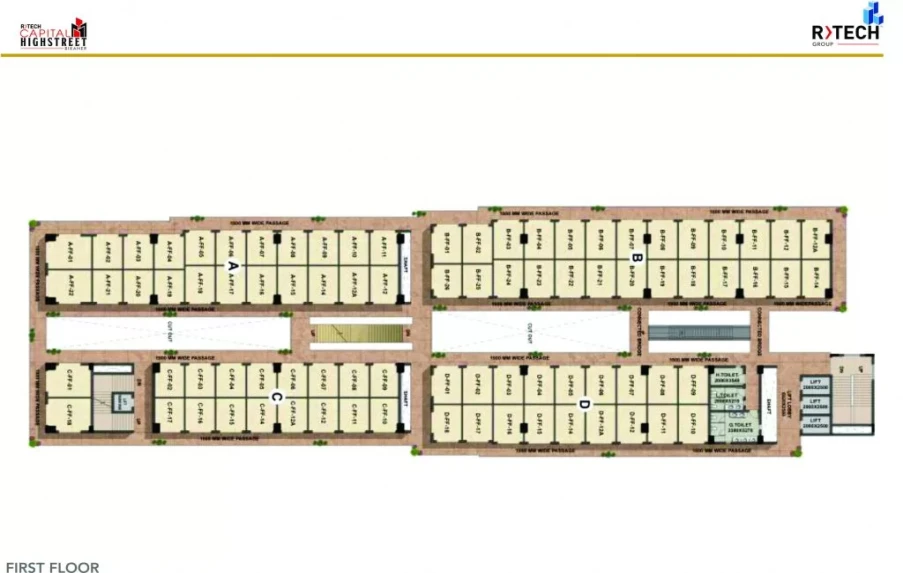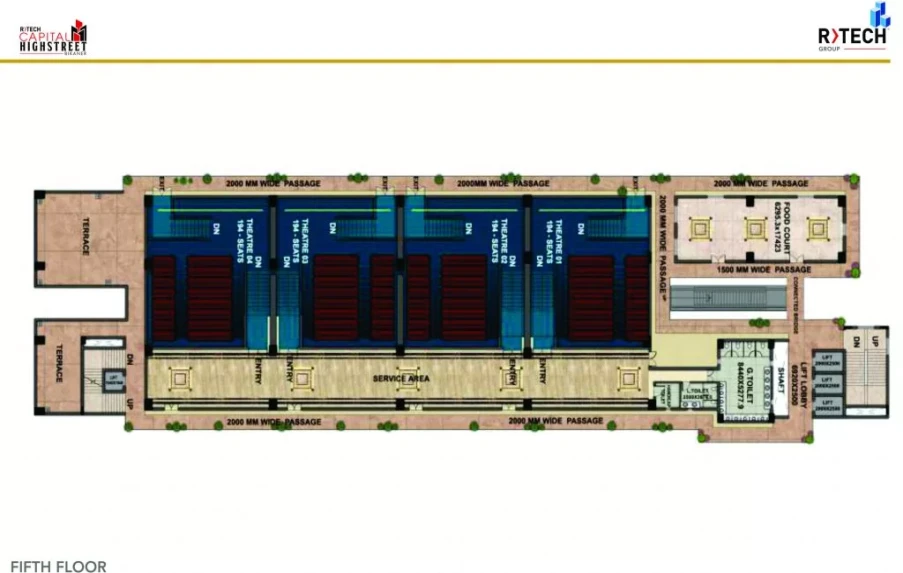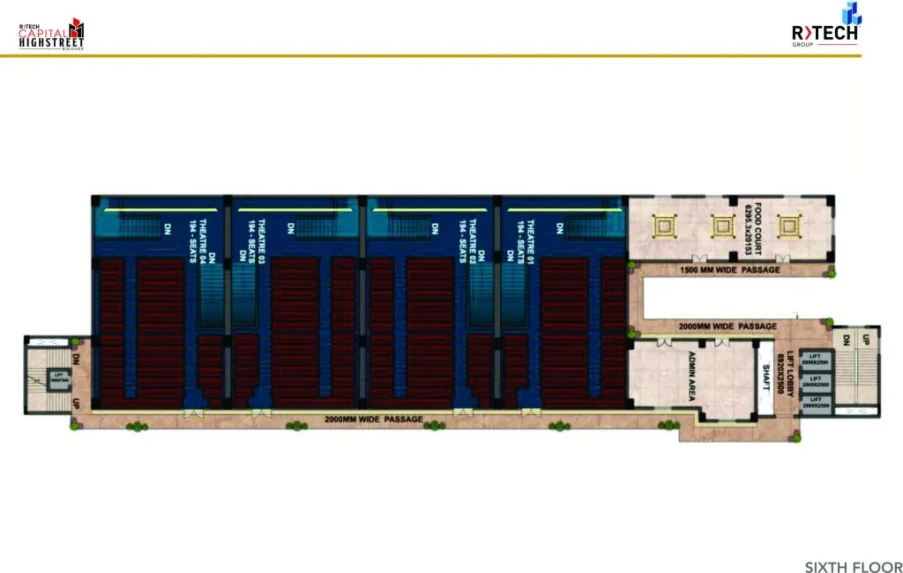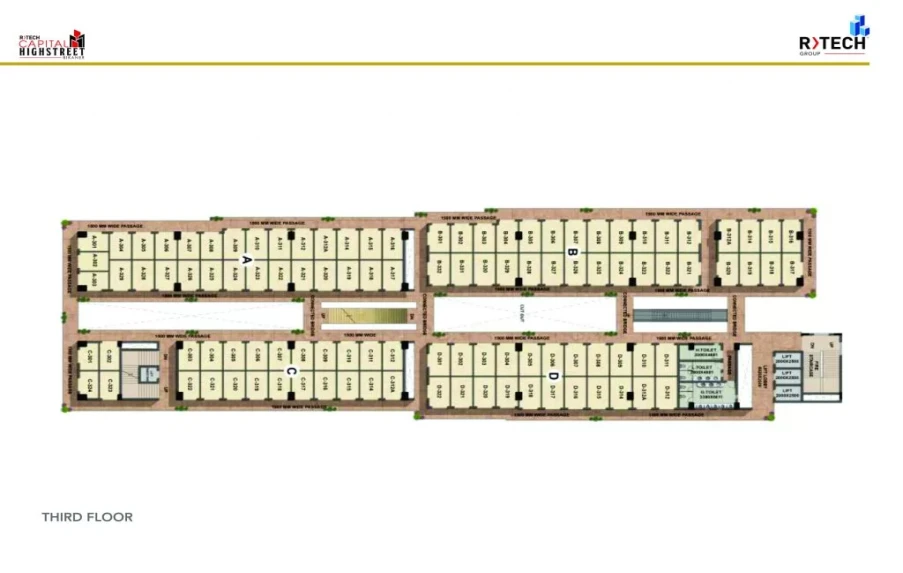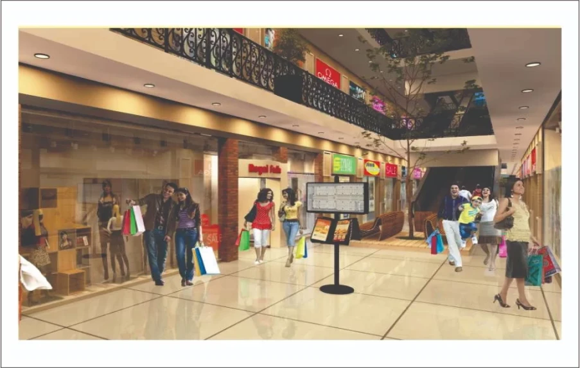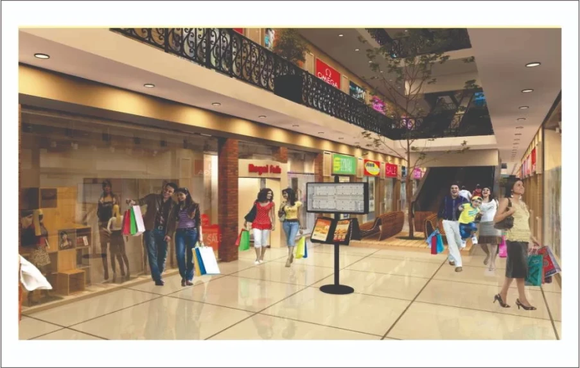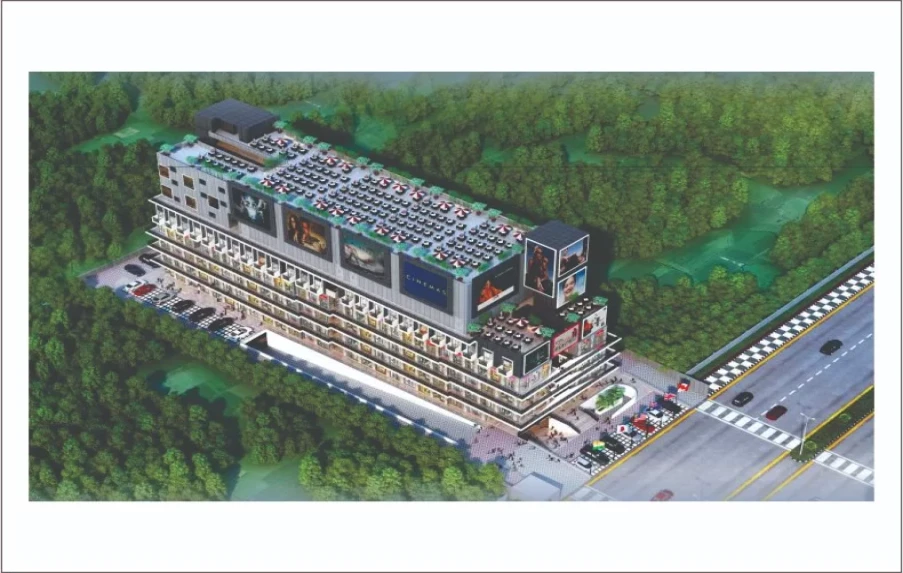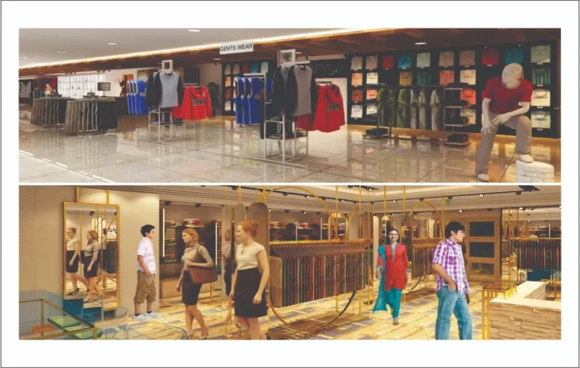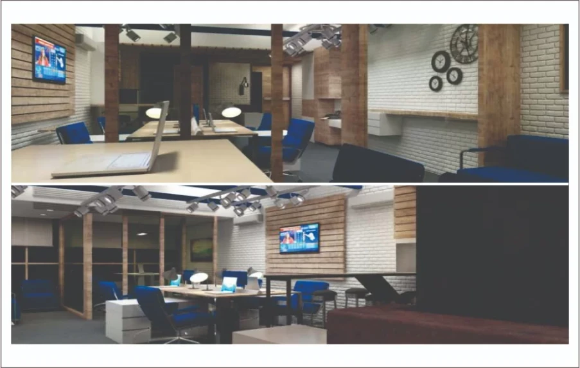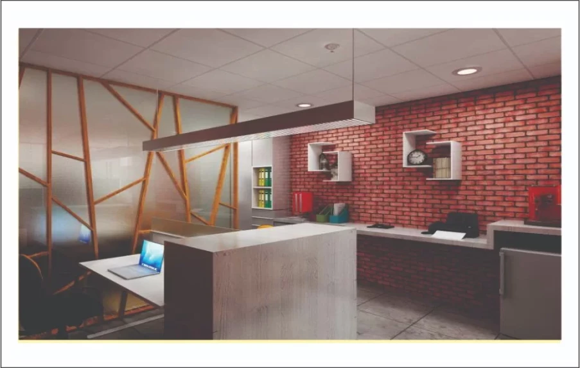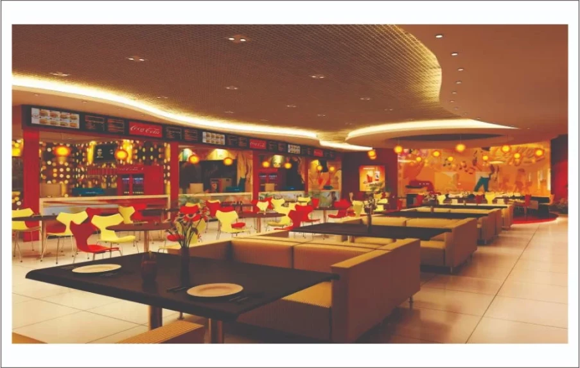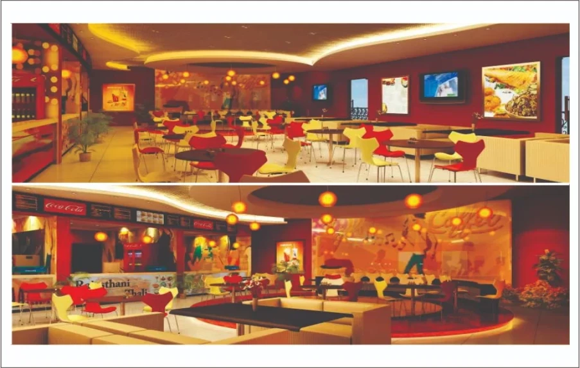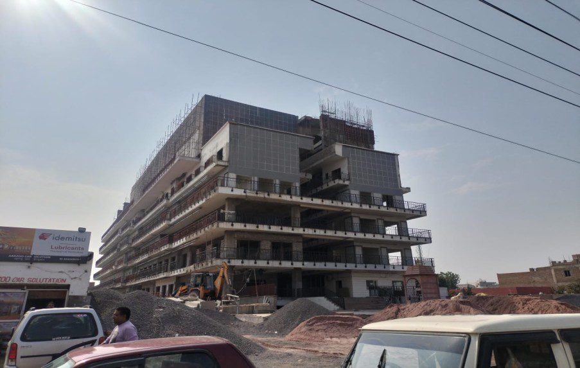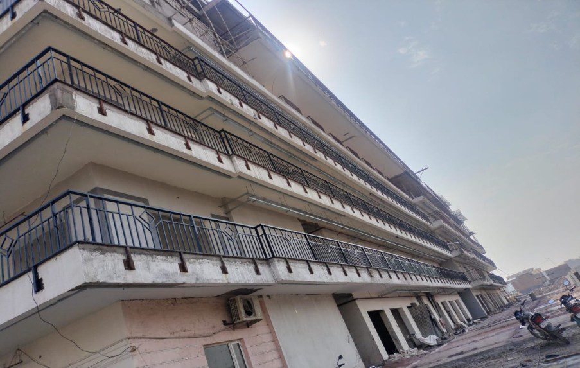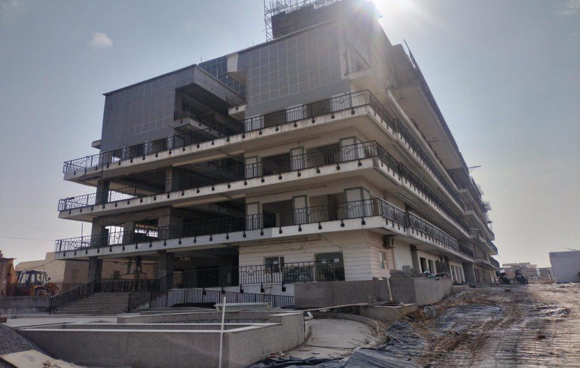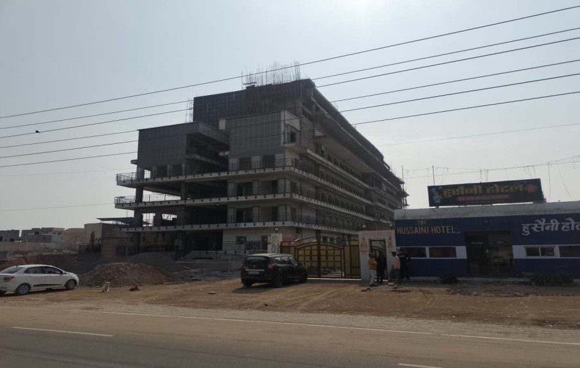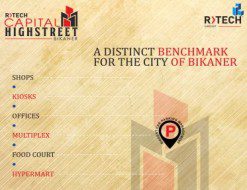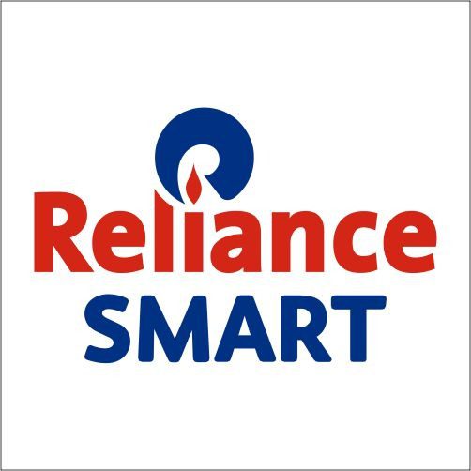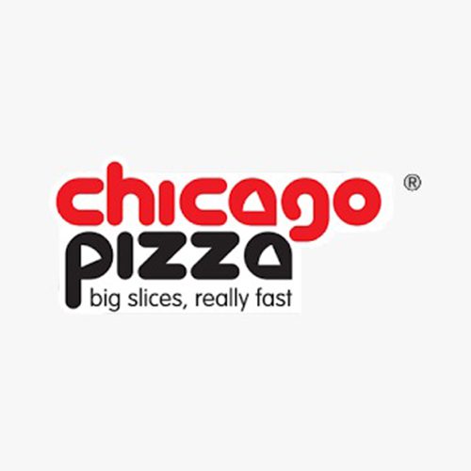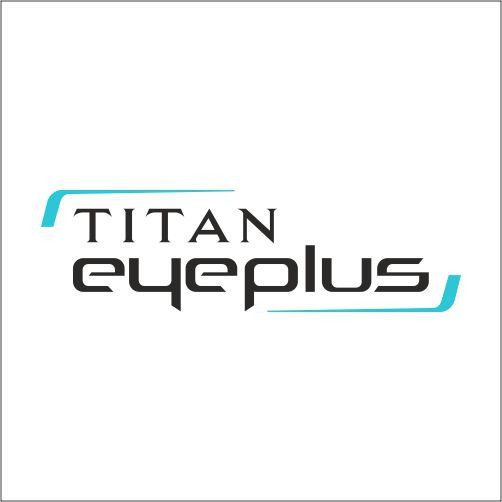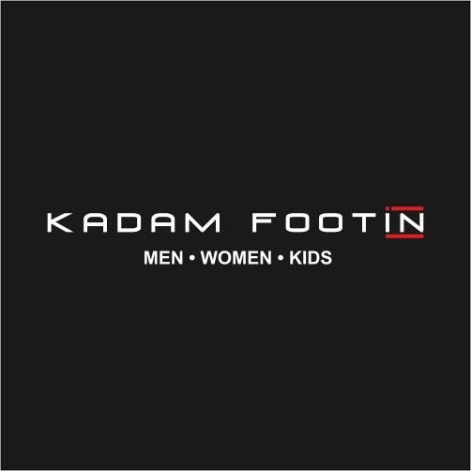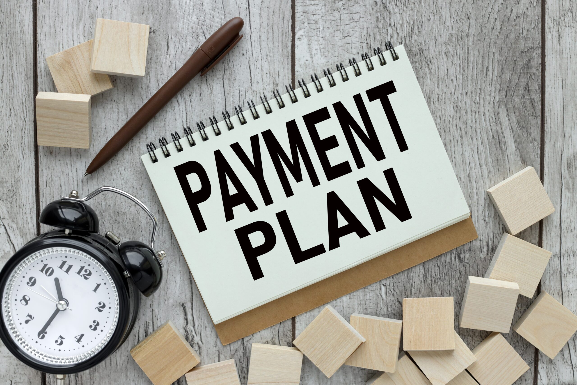Overview
Discover the epitome of commercial property in Bikaner at Capital Highstreet. Strategically situated along the thriving Bikaner-Jaipur Highway, opposite the renowned All India Radio Station, this project spans approximately 5251.70 sq mt. Boasting a 9-level Highstreet Market, it offers a seamless blend of shops, kiosks, offices, food courts, and a multiplex, catering to the diverse needs of businessmen,professionals, and residents alike.
What sets Capital Highstreet apart is its prime location amidst high-density posh residential colonies,schools, and local markets, ensuring a constant flow of foot traffic from a high-end captive catchment area. Crafted by ‘RAAS Architects,’ pioneers in architectural innovation, this state-of-the-art project incorporates cutting-edge construction materials and technology. Adorned with furnished streets and lush green spaces, it exudes an aura of sophistication and elegance.
Equipped with all modern features and amenities, Capital Highstreet offers a secure environment, fortified against earthquakes and other physical damages. Whether you seek to buy commercial office space, a commercial shop, or space for a food court, Capital Highstreet presents a myriad of opportunities to invest in the thriving commercial real estate market of Bikaner. Explore the possibilities and secure your slice of this bustling landscape today.
Location Advantage
- Strategically located in the fast-growing area of the region, right on the main Bikaner-Jaipur
- Highway.
- It is opposite the landmark complex of All India Radio Station.
- It is set amidst high-density posh residential colonies, schools and local markets thereby ensuring
- a sustained high rate of footfall from a high-end captive catchment area.
Ultimate Choice if you are looking for:
- commercial property in Bikaner
- buy commercial property in Bikaner
- buy office space in Bikaner
- commercial office space in Bikaner
- commercial real estate in Bikaner
- commercial shop for sale in Bikaner
- office space in Bikaner Jaipur highway
- shop for sale in Bikaner Jaipur highway
- Commercial Space for Food Court in Bikaner
- Buy Commercial Space for Food Court in Bikaner
- Shop for sale in Bikaner
Amenities
Fun & Entertainment Sources
