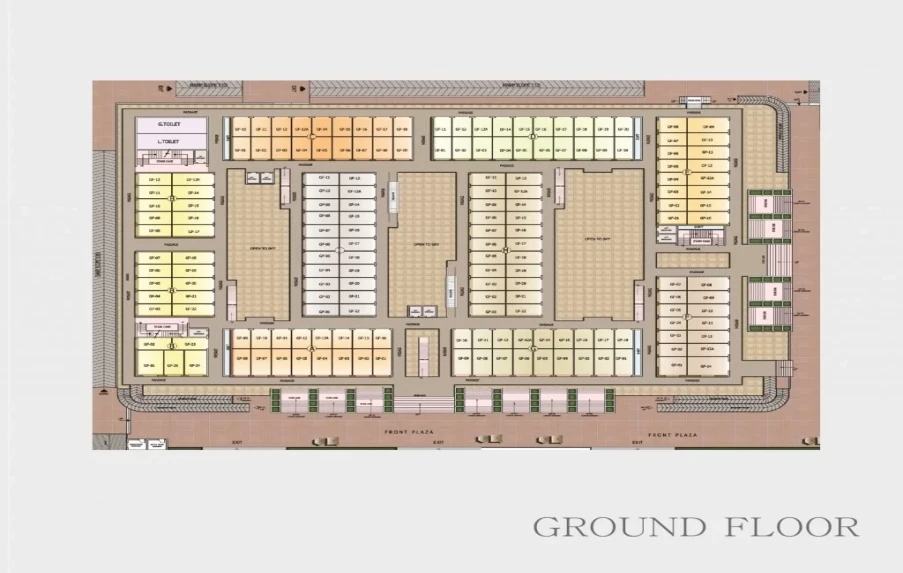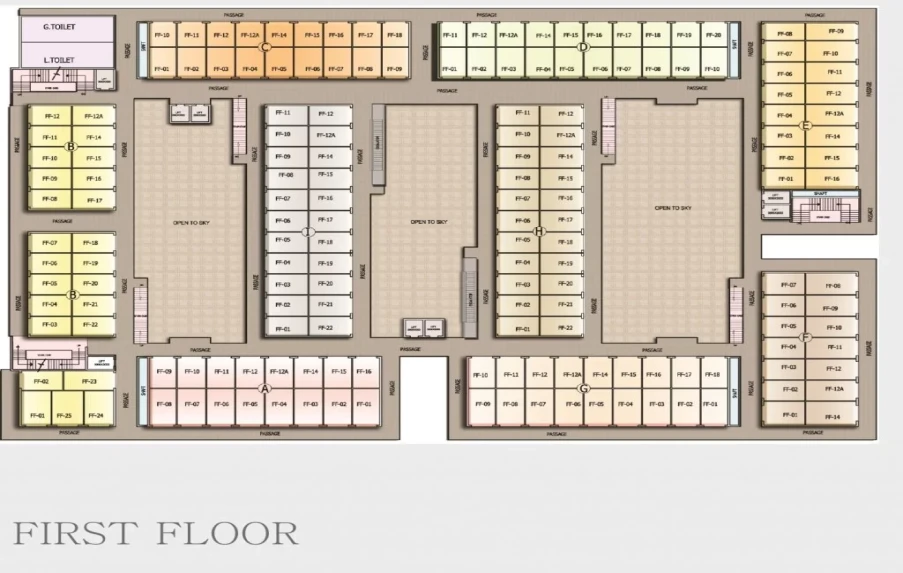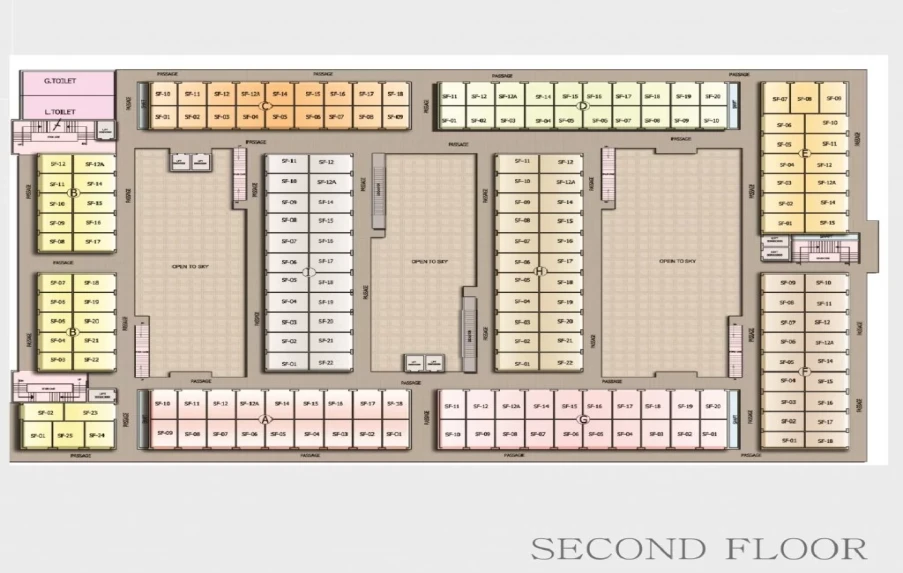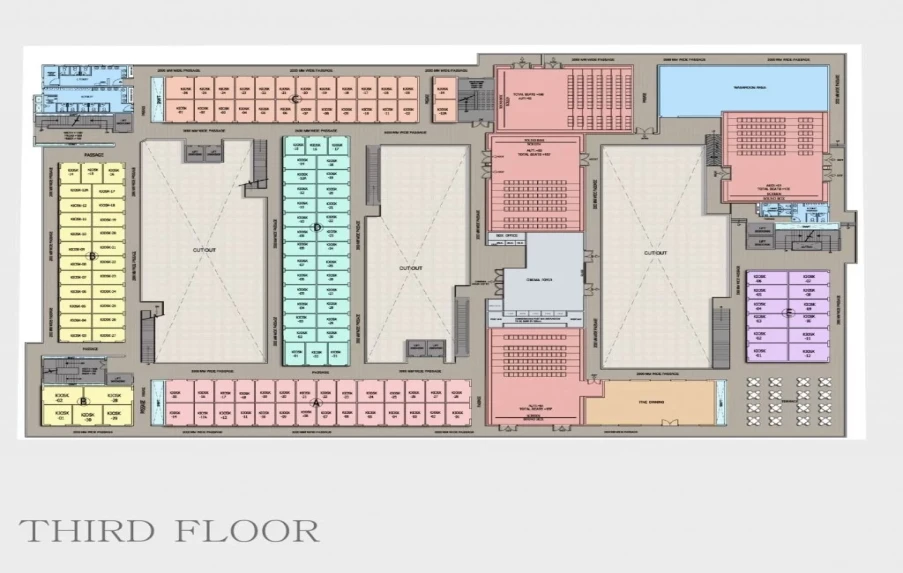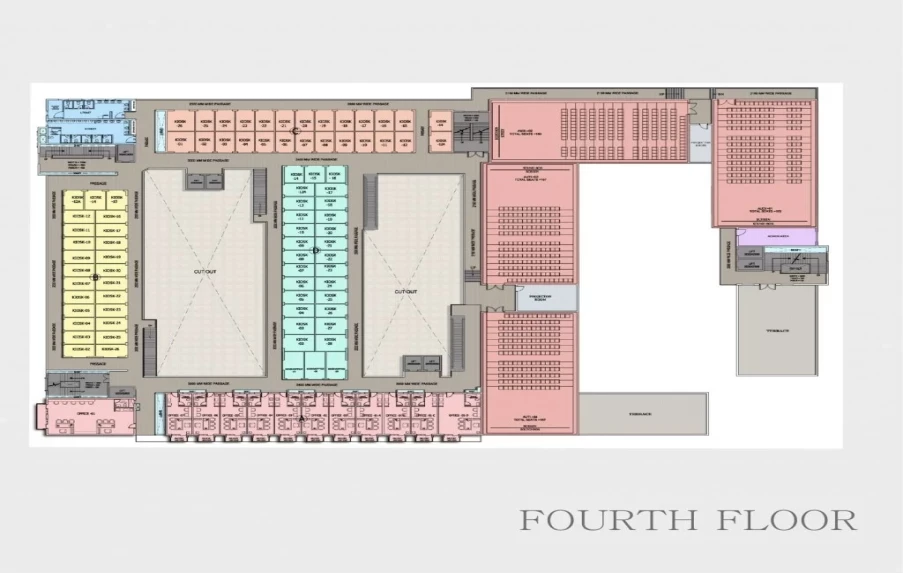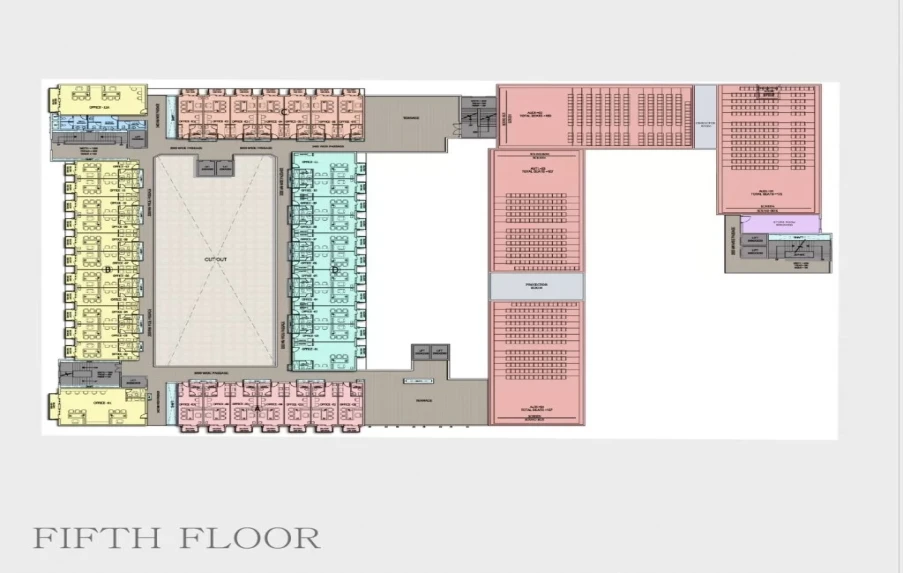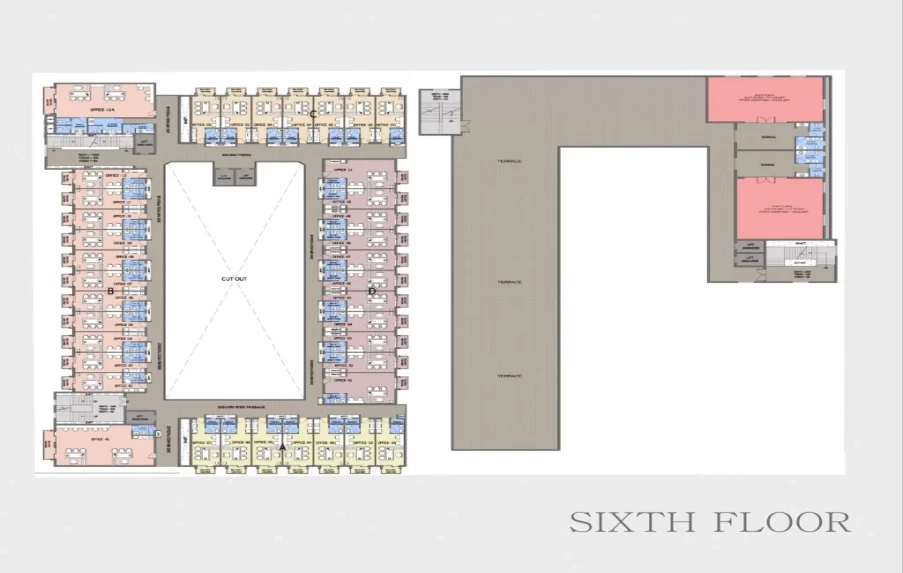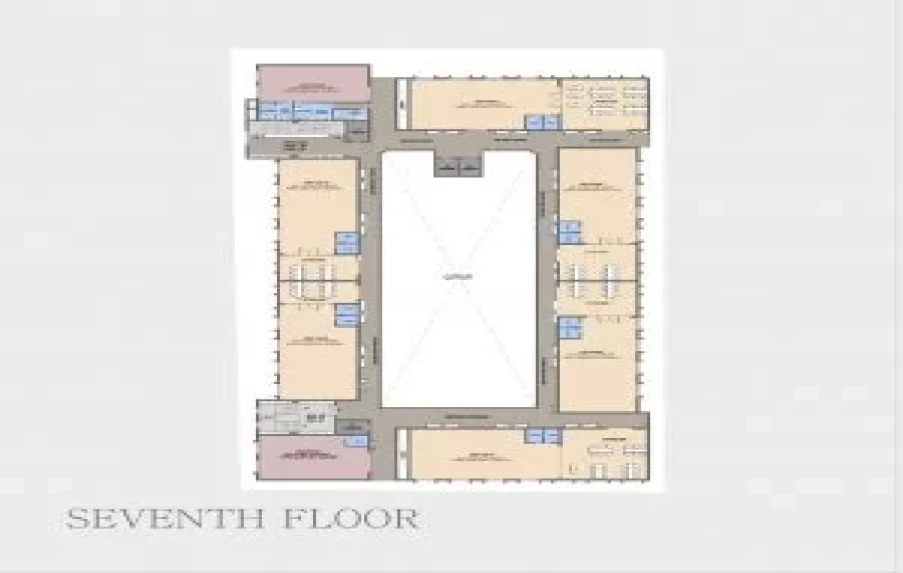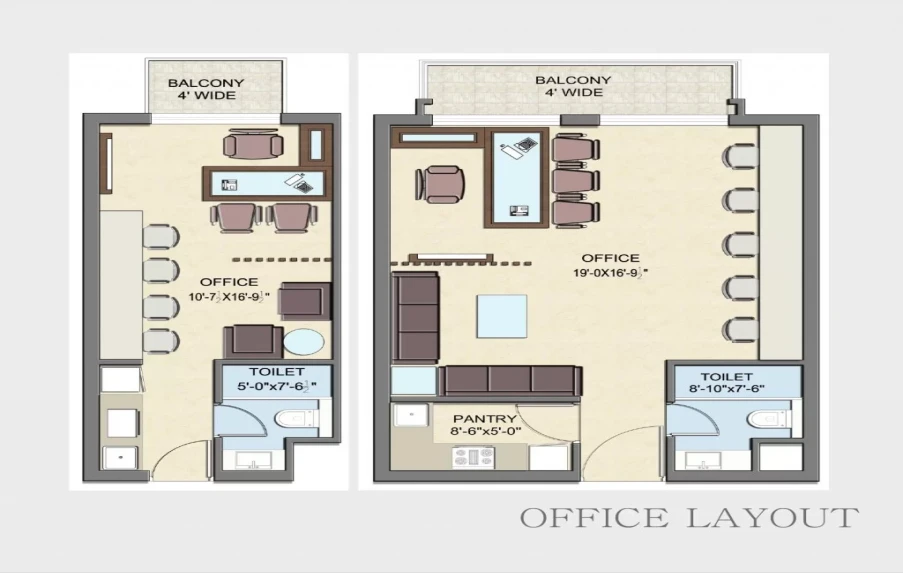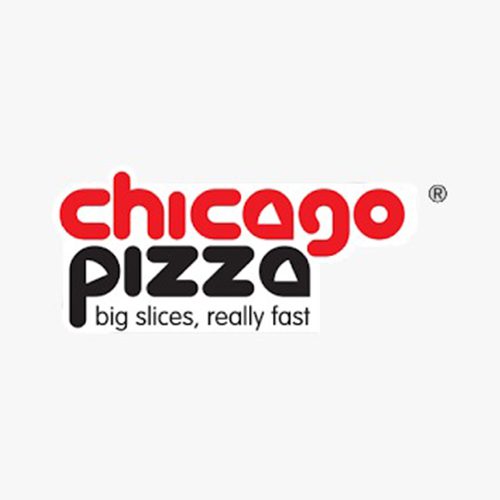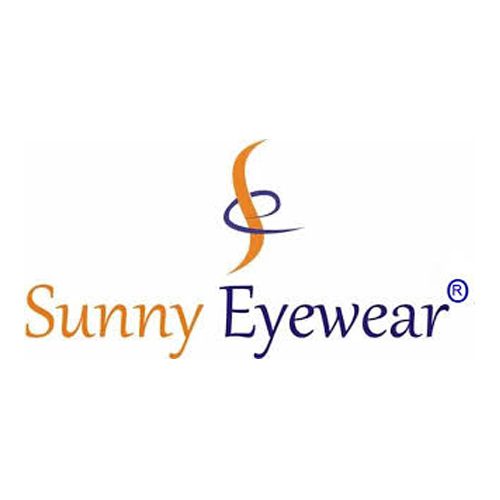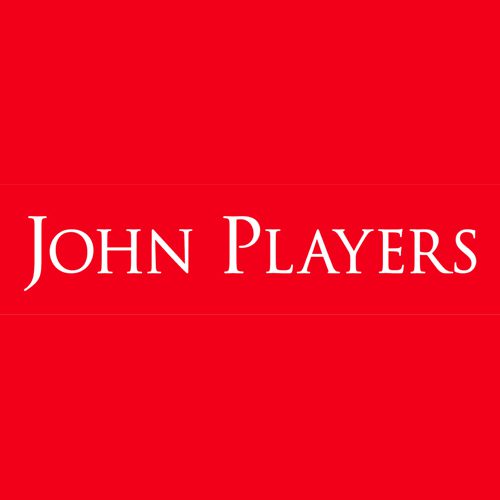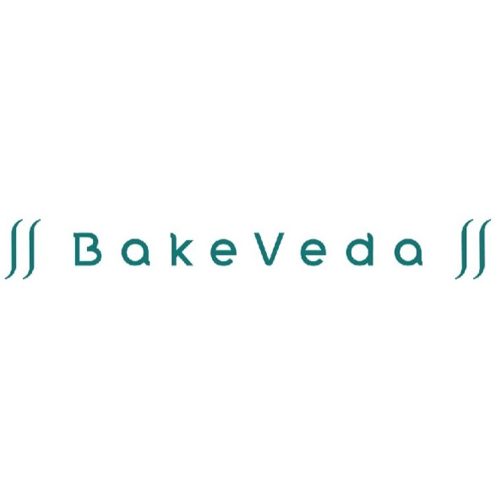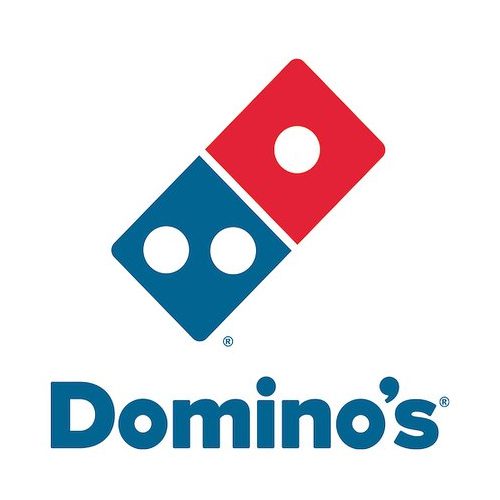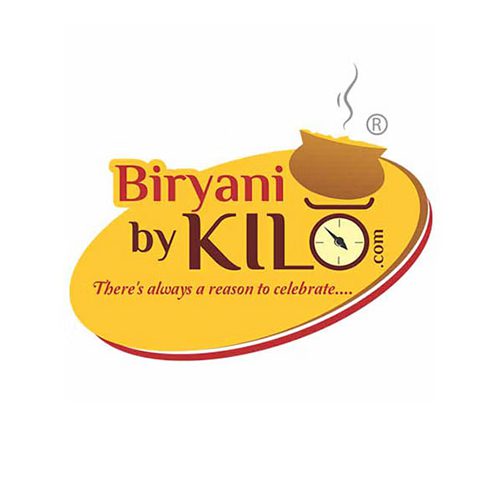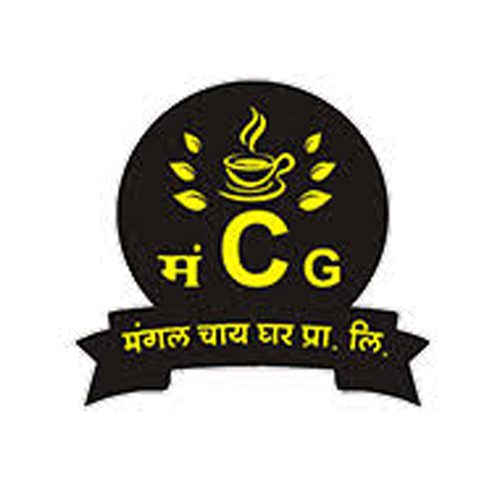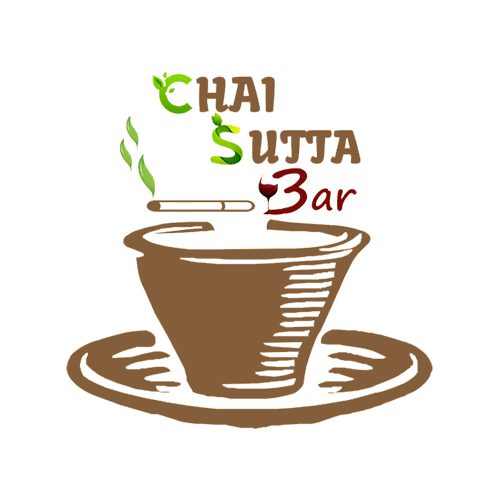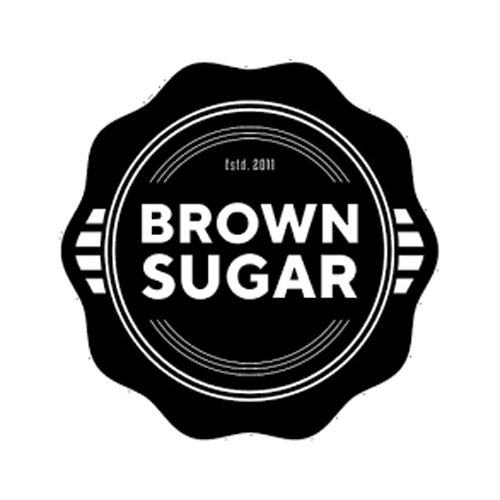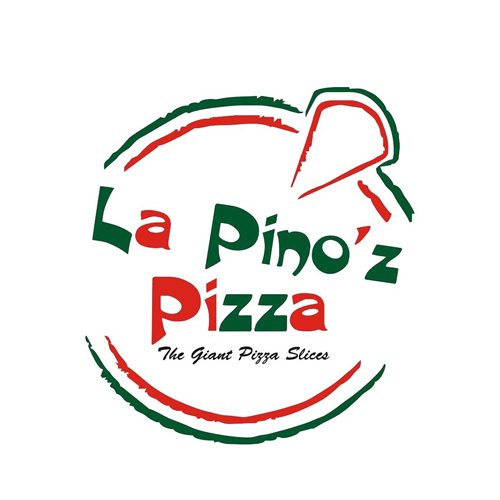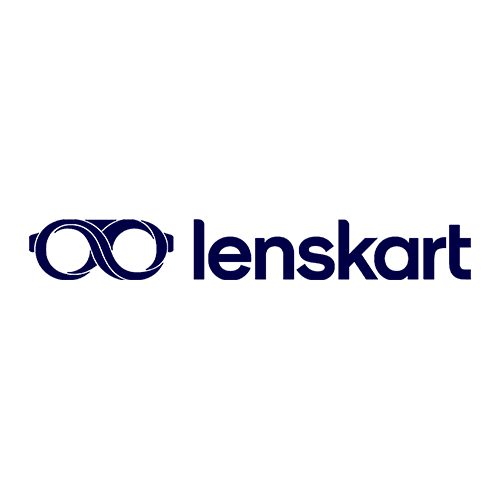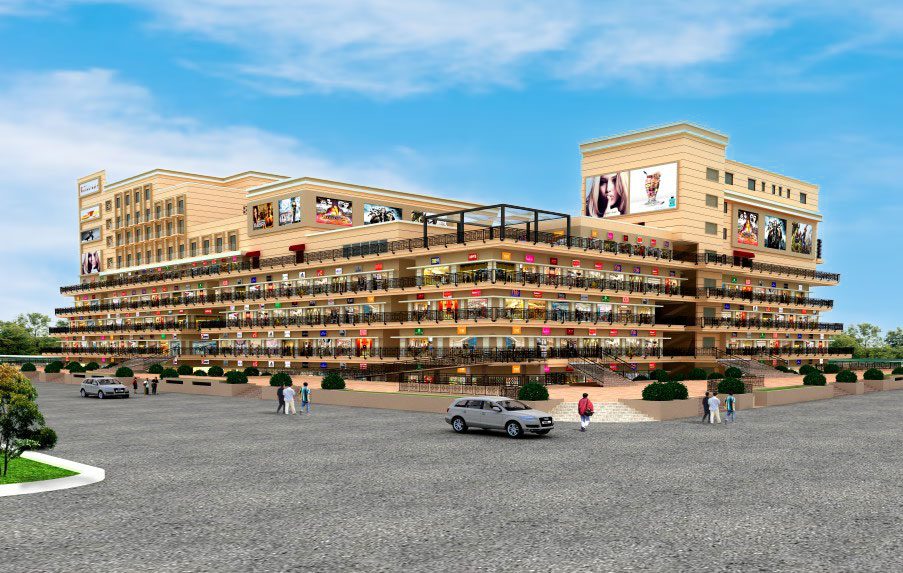
Capital Highstreet, Jaipur
Main Mahal Road, Jagatpura, Jaipur
-
RERA Reg No.-
RAJ/P/2017/045
-
Status:-
Operational
-
Call:-
+91-9680020018
Introducing Capital Highstreet Jaipur, a dynamic commercial project by R-Tech Group strategically located on Main Mahal Road, Jagatpura. Spread over a vast plot area of 1,27,984 sq.ft., this seven-level highstreet market is designed to cater to the evolving needs of Jaipur’s rapidly growing region, offering a modern and advanced space for businesses, professionals, and residents alike.
Set apart by its proximity to landmarks such as the Akashay Patar Temple, Capital Highstreet Jagatpura stands as a beacon of innovation and convenience. Designed by the renowned “M A Architects,” this high-tech project showcases cutting-edge construction materials and technology, ensuring a seamless blend of aesthetics and functionality. Furnished streets and lush green areas enhance the market’s ambiance, creating an impressive setting for business and leisure.
With shops, kiosks, a multiplex with a food court, and more, Capital Highstreet Jagatpura caters to a diverse range of requirements. Whether you’re seeking commercial property in Jagatpura Jaipur, office space, or shops for rent, this project offers a comprehensive solution. Plus, with features like earthquake-resistant structures and contemporary amenities, including space available in the food court and shops on Mahal Road, Capital Highstreet Jagatpura promises a secure and vibrant environment for businesses to thrive. Don’t miss this opportunity to be part of Jaipur’s burgeoning commercial landscape – secure your space at Capital Highstreet today!
Ultimate choice if you are looking for:
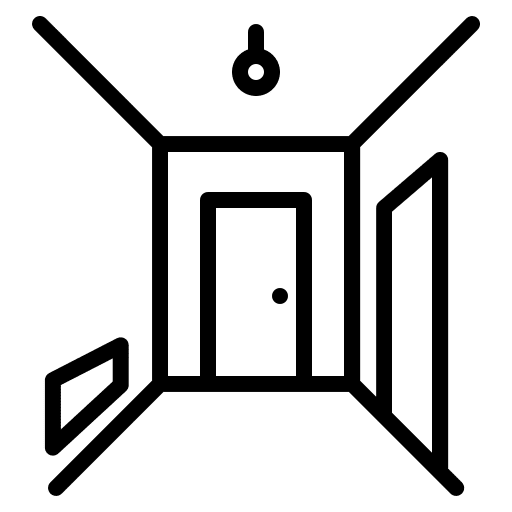
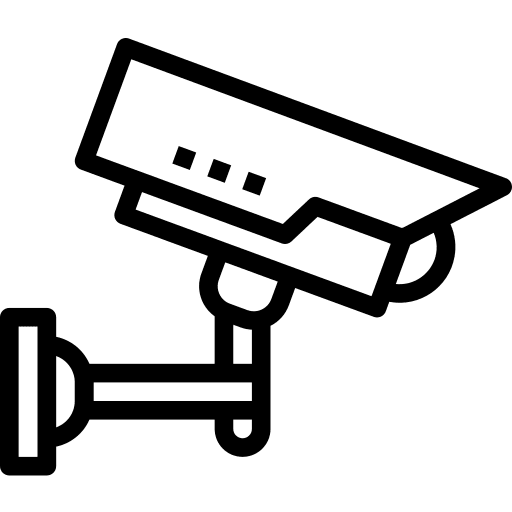
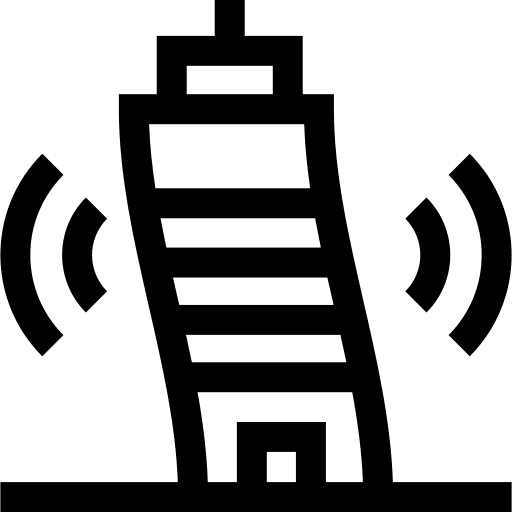

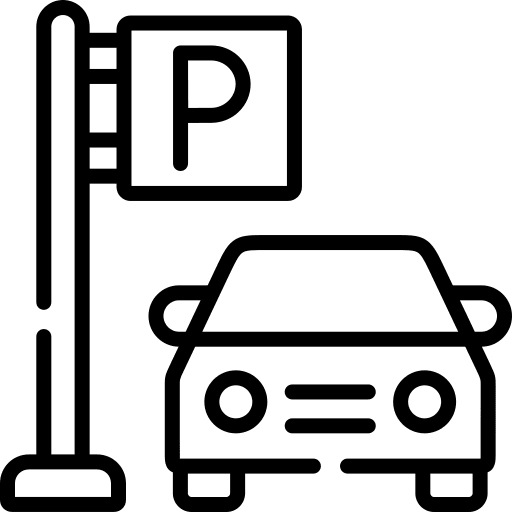

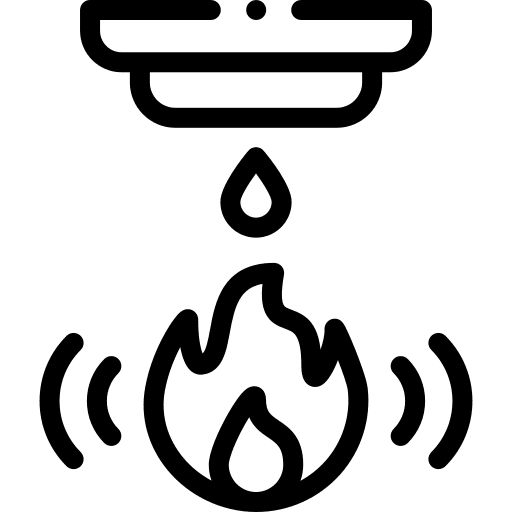
COMMON AREA AND SPACE /UNIT
Reinforced cement concrete (RCC) controlled framed structure & Brick wall partitions with Earthquake Resistant technology.
| A | PARTICULARS |
|---|---|
| Flooring | Combination of Granite Stone or Ceramic Tiles or Hard wearing floor Material or equivalent. |
| Walls | Combinations of Cement-sand Plaster with suitable long-lasting Paints. |
| Toilets | Flooring-Marble/Granite/other suitable stones/Anti skid Ceramic tiles. Walls- Ceramic wall tiles up to 7 feet height and acrylic emulsion paint on rest plastered surface. Ceiling – False ceiling (Gypsum/POP/Accoustical tile). Sanitary ware-Branded EWC, Wash basin, Urinals, Mirrors & Taps. Door shutter- Flush door shutter with wood/MS frame. |
| Vertical Circulation | Lifts and Escalators |
| Exterior Finishing | Combination of cement Plaster and Exterior Paint/Texture Paint or equivalent. |
| Salient Features | Power Back-up, External Lighting, Centralized security system, Parking, Water supply, Arrangement for Disposal of Storm & Sullage water. |
| B | PARTICULARS |
|---|---|
| Flooring | Vitrified Tiles or equivalent |
| Walls | Plain Cement-sand Plaster |
| Ceiling | Exposed concrete finished with white wash |
| Life Safety | Wet Riser/ Hose Reels, Sprinklers, Emergency lighting and Fire detection system connected to the common system of the building in conformity to Fire safety norms and smoke extraction system. |
| Shop Front | MS Rolling Shutter painted with Enamel paint |
